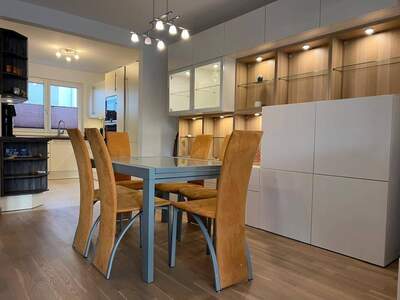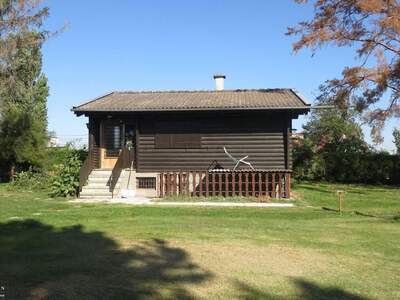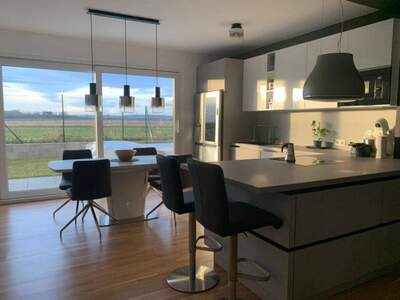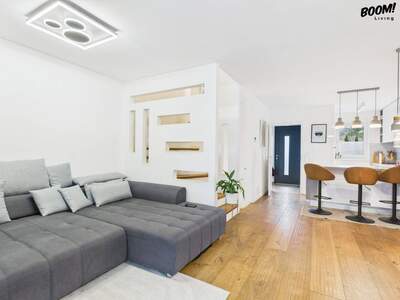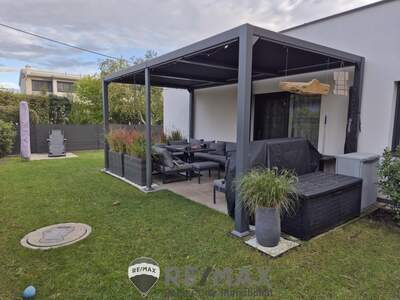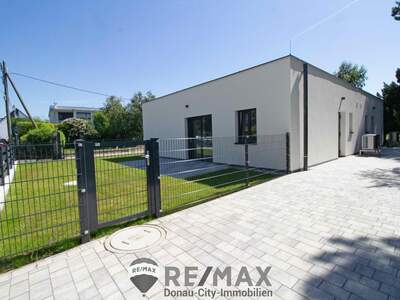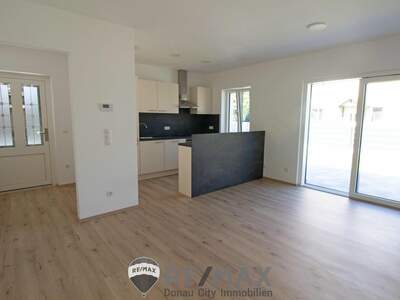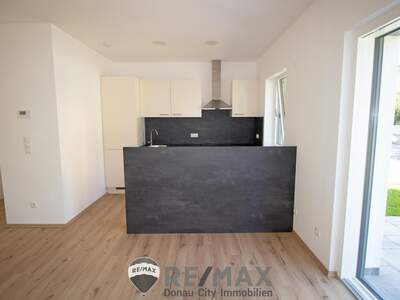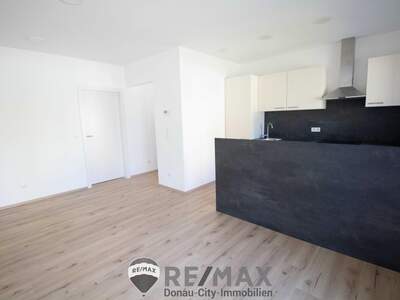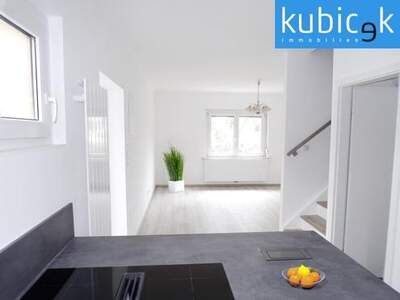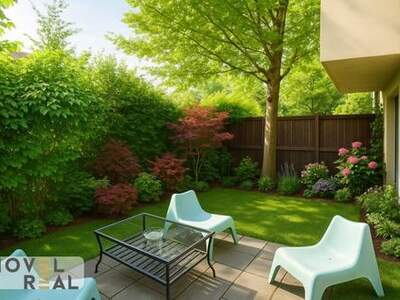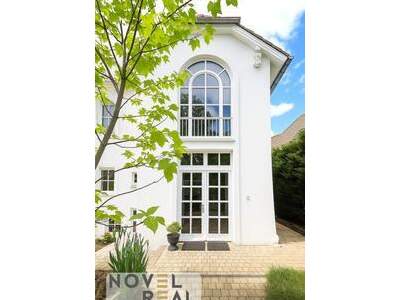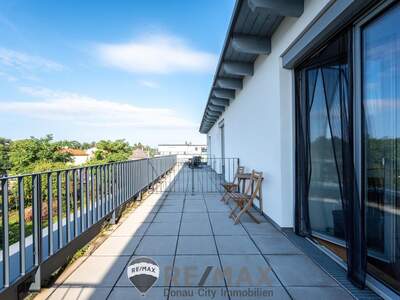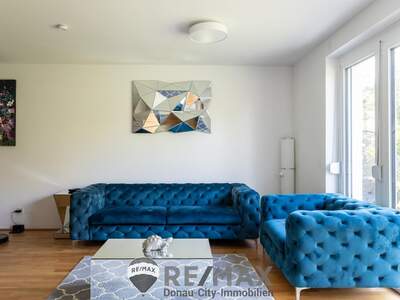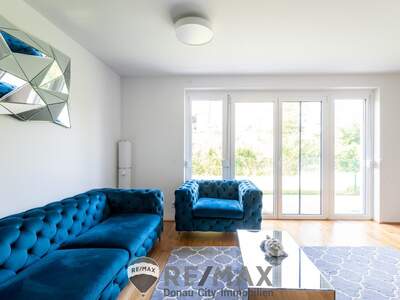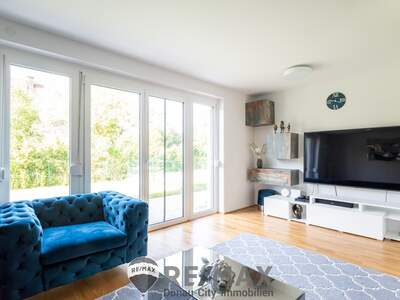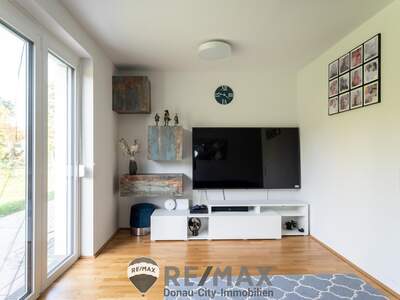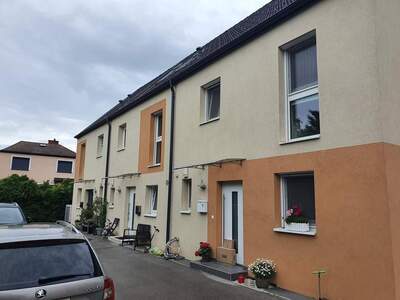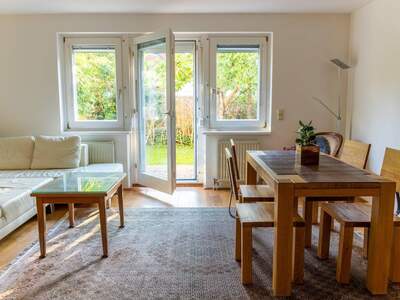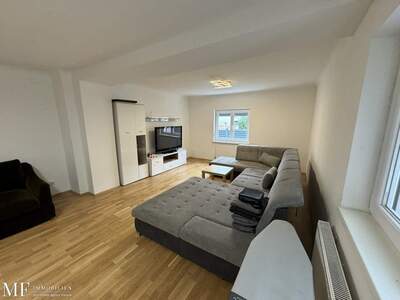Häuser zu mieten in Wien 22.,Donaustadt
1 bis 12 von 26
SuchagentE-Mail Suchagent anlegen
Geben Sie einen Namen für das Suchprofil ein:
Geben sie Ihre E-Mail Adresse ein:
Keine gültige E-Mail-Adresse
Durch klicken auf Speichern akzeptiere ich die
Nutzungsbedingungen und
Datenschutzrichtlinien
Ihr Suchagent wurde gespeichert!
Prüfen Sie bitte Ihren Posteingang und aktivieren Sie den Suchagenten.
Sie können Ihren Suchagenten über die Suchagent E-Mail verwalten.
OKHaus mieten in 1220 Wien
1220 Wien / 120m² / 4 Zimmer
€ 23,75 / m²
#Büro #Reihenhaus #Garten #Keller #Parkmöglichkeit #möbliert
Top-Reihenhaus-Traum mit Pool. Voll möbliert und ausgestattet - mit allen Geräten - READY to move in! Vorraum, gegliedertes Wohnzimmer (Wohnbereich / Essbereich) mit offener Küche, kleiner Garten mit Swimming-Pool, Stiegenaufgang - oben offen zur Galerie, 3 Schlafzimmer (Schlafzimmer mit begehbaren Schrankraum, Kinderzimmer, Büro), geräumiges Bad (mit Fenster) mit 2 Waschbecken, Wanne, Dusche, WC. Keller: Wohn-/Fitness-/Hobby-Raum, großer Lagerraum mit Regalen mit Waschmaschine und Trockner, Haustechnik-Raum mit Lagerbereich (Regale) und Tiefkühlschrank. Heizung: Fußbodenheizung im EG und im Bad Pool: geheizt mit Sicherheitsabdeckung. Vorbereitung für Gegenstromanlage. Alle Fenster mit elektrischen Außenrollos und Fliegengittern. DAN-Küche (mit 3 Sockelladen u. Apothekerschrank) mit Top-Einbaugeräten + Küchenmaschine (Bosch), Resch & Frisch Backofen u. Nespresso Espressomaschine. Voll ausgestattet mit Hausrat!!! Verschiedene Fitnessgeräte (Laufband Crosstrainer, Standfahrrad, Hanteln) PKW-Stellplatz beim Hauszugang mit E-Steckdose (Zähler im Haus) Elektrisches Haustorschloss. Ein Wohntraum für eine Familie steht bereit zum Einzug. Auch das Pianino ist bereit. Die Ausstattung / Möblierung ist wie auf Fotos ersichtlich. Lediglich der Massage-Stuhl wird noch entfernt. Viele der im Haus befindlichen Gebrauchsgegenstände können - ohne Aufpreis - mit übernommen werden. Nicht benötigte Gegenstände werden selbstverständlich entfernt. Kostenkalkulation / -orientierung (aktuell, 2 Personen) Strom € 94,- pro Monat Gas € 62,- pro Monat Wiener Netze Strom € 58,- pro Monat Wiener Netze Gas € 66,- pro Monat Betriebskosten (Kanla, Wasser, Müllabfuhr, ....) ca. € 120,- pro Monat(Option) Internet (A1 Glasfaser 250 mbit) € 52,- pro Monat Erforderliche Instandhaltungs-/Pflege-Kosten: Wartung Therme (jährlich): € 120,-Wartung Pool: Sommer Eröffnung: € 280,- / Einwinterung: € 192,- (+ laufende Wasserpflege) Ich schlage eine Besichtigung / Begehung dieses "Einzugs bereiten" Reihenhauses mit Top-Ausstattung und Pool vor. "Schauen Sie sich das an ..."Für weitere Informationen sowie eine Besichtigung stehe ich Ihnen gerne zur Verfügung. Hr. Franz Eggenweber national - Tel: [Telefonnummer entfernt] international - Tel: [Telefonnummer entfernt] email: [E-Mail-Adresse entfernt]Der Immobilienmakler erklärt, dass er – entgegen dem in der Immobilienwirtschaft üblichen Geschäftsgebrauch des Doppelmaklers – einseitig nur für den Vermieter tätig ist. Infrastruktur / Entfernungen Gesundheit Arzt <500m Apotheke <500m Klinik <2.000m Krankenhaus <4.500m Kinder & Schulen Schule <500m Kindergarten <500m Universität <500m Höhere Schule <1.500m Nahversorgung Supermarkt <500m Bäckerei <500m Einkaufszentrum <2.500m Sonstige Geldautomat <2.500m Bank <500m Post <500m Polizei <2.000m Verkehr Bus <500m U-Bahn <2.000m Straßenbahn <3.000m Bahnhof <2.000m Autobahnanschluss <5.500m Angaben Entfernung Luftlinie / Quelle: Open Street Map... [Mehr]
Haus mieten in 1220 Wien
1220 Wien,Donaustadt / 45m² / 2,5 Zimmer
€ 28,78 / m²
#Einfamilienhaus #Garten #Keller #möbliert
Willkommen zu Ihrem neuen Zuhause in 1220 Wien! Dieses charmante kleine Einfamilienhaus bietet Ihnen alles, was Sie sich für ein gemütliches Zuhause wünschen. Dieses Haus ist ideal für Singles und Paare. Das Haus befindet sich in einer ruhigen und gepflegten Wohngegend, die für ihre freundliche Nachbarschaft bekannt ist. Hier können Sie sich von der Hektik der Stadt entspannen und dennoch von einer guten Verkehrsanbindung profitieren. Die nächste Bushaltestelle ist nur wenige Schritte entfernt und bringt Sie zu allen wichtigen Zielen in Wien. Treten Sie ein und lassen Sie sich von der gemütlichen Atmosphäre dieses Hauses verzaubern. Das Haus verfügt über ein Wohnzimmer, ein Schlafzimmer sowie ein weiteres ganz kleines Kabinett. Eine möblierte schöne Küche sowie ein Badezimmer mit Wanne und Toilette stehen zur Verfügung, das Haus wurde mit einer Alarmanlage ausgestattet. Es soll an Nichtraucher vermietet werden. Im Keller befinden sich weitere Räumlichkeiten zum Musizieren, als Atelier oder Fitnessbereich gut genutzt werden können. Der Keller ist jedoch nur von außen begehbar! Die Gasetagenheizung (auch in den Kellerräumlichkeiten) sorgt für wohlige Wärme an kalten Tagen. Die Monatlichen Stromkosten waren 2024-2025 50 Euro und Gas 150 Euro. Das Highlight dieses Hauses ist der großzügige Garten, der zum Verweilen und Entspannen im Freien einlädt. Hier können Sie Ihre eigenen Gemüse und Kräuter anbauen oder einfach nur die Sonne genießen. Der Garten ist auch ideal für Kinder oder Haustiere, die genügend Platz zum Spielen und Toben haben. Noch nichts gefunden? Wir informieren Sie über geeignete Immobilienangebote noch vor allen anderen. Legen Sie jetzt Ihren individuellen Suchagenten unter folgendem Link an. Wir schicken Ihnen passende Immobilien exklusiv vorab zu. Suchagent anlegen [https://m-f-immobilien-consulting.service.immo/registrieren/de] - https://m-f-immobilien-consulting.service.immo/registrieren/de Der Immobilienmakler erklärt, dass er - entgegen dem in der Immobilienwirtschaft üblichen Geschäftsgebrauch des Doppelmaklers - einseitig nur für den Vermieter tätig ist. Infrastruktur / Entfernungen Gesundheit Arzt Apotheke Klinik Krankenhaus Kinder & Schulen Schule Kindergarten Universität Höhere Schule Nahversorgung Supermarkt Bäckerei Einkaufszentrum Sonstige Bank Geldautomat Post Polizei Verkehr Bus U-Bahn Straßenbahn Bahnhof Autobahnanschluss Angaben Entfernung Luftlinie / Quelle: Open Street Map... [Mehr]
Haus mieten in 1220 Wien
1220 Wien / 102,63m² / 4 Zimmer
€ 23,37 / m²
#Büro #Einfamilienhaus #Reihenhaus #Garten #Keller #Terrasse
Zum Projekt Die Wohnhäuser befinden sich am Adonisweg und liegen am Stadtrand von Wien in ruhiger Siedlungslage. Hier wurden hochwertige Niedrigenergie-Reihenhäuser in ökologischer Ziegelmassiv-Bauweise errichtet. Die Häuser verfügen über 3 Stockwerke: Erdgeschoß, Obergeschoß und Dachgeschoß. Jedes Haus verfügt zusätzlich über einen ausgebauten Keller, sowie einer Terrasse mit traumhafter Fernsicht. Im Erdgeschoß befindet sich der Ausgang auf die Terrasse mit Zugang zu Ihrem privaten Garten. Lage Die Donaustadt ist ein seit 1954 bestehender Bezirk im Osten der Stadt. Die fast ein Viertel des Wiener Gemeindegebiets ausmachende Donaustadt zeichnet sich durch ein vielfältiges Erscheinungsbild aus. Neben einer hervorragende Infrastruktur mit der Nähe zum Zentrum punktet der Bezirk mit seinen Großwohnsiedlungen wie den Trabrenngründen und Einfamilienhaussiedlungen und dem Büro- und Wohnhochhausviertel wie dem Donauzentrum, der Vienna DC mit der UNO City. Auch die Seestadt Aspern, die zu den größten aktuellen Stadtteilentwicklungsprojekten Europas zählt, ist nur wenige Minuten entfernt. Der 22. Bezirk beherbergt zudem wichtige Naherholungs- und Naturschutzgebiete wie die Alte Donau und die Lobau sowie einen Teil des landwirtschaftlich geprägten Marchfelds, diese können alle mit dem Fahrrad in wenigen Minuten erreicht werden. Infrastruktur Mit der Buslinie 89A erreichen Sie die U2 und mit der Buslinie 24A die U1. Die nächste S-Bahn Station Wien Aspern-Nord ist ca. 10 Minuten mit dem Auto entfernt. Die A23 Südosttangente ist ebenfalls in wenigen Minuten mit dem PKW erreichbar. Zum Projekt Im Adonisweg im 22. Wiener Gemeindebezirk werden sechs hochwertige niedrigenergie Reihenhäuser in ökologischer Ziegelmassiv Massiv-Bauweise errichtet. Die Häuser verfügen über Erdgeschoß, Obergeschoß und Dachgeschoß. Jedes Haus verfügt zusätzlich über einen Keller, sowie einer Terrasse im Dachgeschoß mit wunderbarer Fernsicht! Im Erdgeschoß befindet sich der Ausgang auf die Terrasse. Für wohlige Wärme sorgt eine Fußbodenheizung. Als Sonnenschutz und für Ihre Sicherheit verfügen die Fenster über eingebaute elektrisch bedienbare Rollläden. Die Häuser werden mit hochwertigen Parkettböden, sowie Fliesen in den Nassräumen ausgestattet. Ausgestattet werden die Küchen mit einer Maß Tischlerküche. Zum Haus Das Haus hat eine Wohnfläche von ca. 103 m², zusätzlich ca. 41 m² Kellerfläche, ca. 19 m² Terrassen, und ca. 20 m² Garten. Die Raumaufteilung ist wie folgt: Erdgeschoß: Vorraum prächtiger Wohn- Essbereich WCAusgang in den Garten Obergeschoß: Gang 2 Schlafzimmer Badezimmer Dachgeschoß: Schlafzimmer Badezimmer Ausgang zur Dachterrasse Keller: Vorraumgroßer Hobbyraum Technikraum Lage Die Donaustadt ist der 22. Wiener Gemeindebezirk und befindet sich nördlich der Donau und ist mit einer Fläche von 102,34 Quadratkilometer der größte Wiener Gemeindebezirk. In der Donaustadt wohnen rund 184.000 Einwohner Innen. Der Bezirk verfügt noch über das meiste Entwicklungspotential da es auch noch viele Äcker und Wiesen gibt. An den U-Bahnlinien U1 und U2 hat sich der Bezirk bereits sehr städtisch entwickelt und ist dadurch perfekt an das Wiener Stadtzentrum angebunden. Bekannt ist die Donaustadt vielen durch Fernsehsendungen wie "Kaisermühlen Blues". Seit der Produktion dieser Sendung hat sich allerdings viel verändert. Das Schöne am 22. Bezirk sind vor allem die großen Naherholungsgebiete "Alte Donau", "Neue Donau" sowie die Lobau (welche mit dem Fahrrad in wenigen Minuten erreicht werden kann), aber gleichzeitig die hervorragende Infrastruktur wie das Donauzentrum, die Vienna DC mit der UNO City sowie die Nähe zum Zentrum. Familien schätzen im 22. Bezirk die hervorragende Infrastruktur, die flache Lage am Land sowie die direkte Nähe zu Wien. Das Projekt befindet sich im Adonisweg und liegt am Ortsrand von Wien in einer Siedlungslage. Ein Bus hält in der Nähe und verbindet mit der U2. Wir weisen darauf hin, dass zwischen dem Vermittler und dem zu vermittelnden Dritten ein familiäres oder wirtschaftliches Naheverhältnis besteht. Der Vermittler ist als Doppelmakler tätig. Infrastruktur / Entfernungen Gesundheit Arzt <3.000m Apotheke <4.000m Klinik <4.000m Krankenhaus <6.500m Kinder & Schulen Schule <2.500m Kindergarten <3.500m Universität <4.000m Höhere Schule <4.000m Nahversorgung Supermarkt <3.000m Bäckerei <3.000m Einkaufszentrum <5.500m Sonstige Bank <4.000m Geldautomat <4.000m Post <4.000m Polizei <4.000m Verkehr Bus <500m U-Bahn <3.000m Straßenbahn <3.000m Bahnhof <3.000m Autobahnanschluss <2.500m Angaben Entfernung Luftlinie / Quelle: Open Street Map... [Mehr]
Haus mieten in 1220 Wien
1220 Wien / 110m² / 5 Zimmer
€ 22,73 / m²
#Reihenhaus #Garten #hell #ruhig
Zur Vermietung steht ein helles und gut aufgeteiltes Reihenhaus in der Wolfgang-Mühlwanger-Straße 10B, 1220 Wien. Das Haus verfügt über 5 Zimmer und bietet damit ausreichend Platz für Familien oder Paare, die ein komfortables Zuhause in ruhiger Umgebung suchen. Der großzügige Wohnbereich mit moderner Wohnküche bildet das Herzstück des Hauses. Große Fensterfronten schaffen eine freundliche, lichtdurchflutete Atmosphäre. Die Zimmer sind flexibel nutzbar – ideal als Schlafzimmer, Arbeits- oder Kinderzimmer. Besonders attraktiv ist der eigene Garten, der zum Entspannen, Spielen oder Gärtnern einlädt.5 gut geschnittene Zimmer Moderne, helle Wohnküche Eigener Garten Ruhige, familienfreundliche Lage Große Fenster & viel Tageslicht Badezimmer + zusätzliches WCAbstellflächen vorhanden Öffentliche Verkehrsanbindung in der Umgebung Miete: € 2.500 / Monat Der Immobilienmakler erklärt, dass er – entgegen dem in der Immobilienwirtschaft üblichen Geschäftsgebrauch des Doppelmaklers – einseitig nur für den Vermieter tätig ist. Infrastruktur / Entfernungen Gesundheit Arzt <1.000m Apotheke <2.000m Klinik <1.500m Krankenhaus <4.500m Kinder & Schulen Schule <1.000m Kindergarten <1.000m Universität <1.500m Höhere Schule <1.500m Nahversorgung Supermarkt <1.000m Bäckerei <1.000m Einkaufszentrum <3.500m Sonstige Geldautomat <3.000m Bank <1.500m Post <1.500m Polizei <1.500m Verkehr Bus <500m U-Bahn <1.000m Straßenbahn <1.500m Bahnhof <1.000m Autobahnanschluss <4.500m Angaben Entfernung Luftlinie / Quelle: Open Street Map... [Mehr]
Einfamilienhaus mieten in 1220 Wien
1220 Wien, Schafflerhofstraße / 58,2m² / 3 Zimmer
€ 25,77 / m²
#Doppelhaus #Einfamilienhaus #Garten #Parkmöglichkeit #Terrasse
"Moderne Doppelhaushälfte mit großem Garten und Terrasse in grüner und ruhiger Umgebung zu vermieten!" In einer idyllischen Lage im 22. Wiener Gemeindebezirk, Eßling, steht eine zeitgemäße Doppelhaushälfte mit großzügigem Garten und einer einladenden Terrasse zur Vermietung bereit. Die Wohnfläche von rund 58,25 m² bietet zusammen mit der ca. 15 m² großen Terrasse und dem ca. 150 m² großen Garten reichlich Raum zum Entfalten. Die Immobilie zeichnet sich durch ihre moderne Architektur und einen durchdachten Grundriss aus. Raumaufteilung: - Wohnzimmer: ca. 17,87 m² - Küche: ca. 5,40 m² - Schlafzimmer: ca. 12,96 m² - Gästezimmer: ca. 8,84 m² - Eingangsbereich: ca. 3,24 m² - Badezimmer: ca. 4,39 m² - Separates WC: ca. 1,78 m² - Abstellraum: ca. 3,77 m² - Terrasse: ca. 15 m² - Garten: ca. 150 m² Ausstattungsmerkmale: Die Doppelhaushälfte überzeugt mit hochwertigen Parkettböden, stilvollen Fliesen, elektrischen Jalousien, einer modernen Designerküche, einem reservierten Parkplatz für ein Auto, einer gemütlichen Terrasse, einem umweltfreundlichen Wärmepumpensystem sowie einem großzügigen Garten. Umgebung und Anbindung: Mit einer Fahrzeit von ca. 28 Minuten gelangen Sie bequem in die Wiener Innenstadt. Die öffentliche Anbindung ist durch die Buslinie 26A (von Englisch-Feld-Gasse bis U1 Kagran) gegeben. In der näheren Umgebung befinden sich das Marchfeldcenter und die Eßlinger Hauptstraße für entspannte Einkaufsmöglichkeiten. Des Weiteren sind Geschäfte des täglichen Bedarfs, Ärzte, Apotheken und Schulen in unmittelbarer Nähe vorhanden. Lassen Sie sich bei einer Besichtigung begeistern! Gesamtmiete: ? 1.500,00 Kaution: 3 Bruttomonatsmieten Gerne stehen wir Ihnen für eine Besichtigung zur Verfügung. Kontaktieren Sie uns noch heute! Angaben gemäß gesetzlichem Erfordernis: Miete ? 1263,64 zzgl 10% USt. Betriebskosten ? 100 zzgl 10% USt. Umsatzsteuer ? 136,36 Gesamtbetrag ? 1500... [Mehr]
Haus mieten in 1220 Wien
1220 Wien / 66,29m² / 3 Zimmer
€ 23,23 / m²
#Erstbezug #Garten #Keller #hell
Willkommen in einem modernen Erstbezug, der durch eine geschickte Raumaufteilung ein erstaunlich großzügiges Wohngefühl vermittelt. Schon beim Betreten empfängt Sie ein praktischer Windfang, der in einen lichtdurchfluteten, offen gestalteten Wohnbereich übergeht. Die hochwertige, stilvoll integrierte Küche mit Kücheninsel samt Essbar und modernster Ausstattung Induktionskochfeld mit Touchbedienung und integriertem Dunstabzug, Backofen, Spüle, Kühlschrank, Gefrierschrank und Geschirrspüler verbindet Ästhetik und Funktionalität perfekt. Das helle Wohn- und Esszimmer bietet reichlich Platz für einen großen Esstisch sowie eine gemütliche Sofaecke und lädt zum Verweilen ein. Im Erdgeschoss erwartet Sie ein geschmackvoll ausgestattetes Badezimmer mit bodenebener Dusche, 2 Handwaschbecken, WC und einem Anschluss für die Waschmaschine. Über eine stilvolle Treppe gelangen Sie ins Dachgeschoss, wo zwei vielseitig nutzbare Zimmer als Schlaf-, Arbeits- oder Rückzugsräume auf Sie warten. Ein zusätzliches WC mit Handwaschbecken und Handtuchheizkörper ergänzt das Raumangebot dieser Ebene. Der Keller bietet zusätzlichen Stauraum und einen Waschmaschinenanschluss. Die eigene Einfahrt ermöglicht komfortables Parken direkt am Grundstück. Für ein angenehmes Raumklima und gute Energieeffizienz sorgen Kunststofffenster mit Außenrollläden sowie eine moderne Vollwärmeschutzfassade, die die Wärmedämmung optimiert. Abgerundet wird dieses attraktive Angebot durch einen eigenen Garten, der vielfältige Nutzungsmöglichkeiten bietet: sei es als Spielfläche für Kinder, als liebevoll angelegter Gemüsegarten oder als grüne Oase zum Entspannen ein Platz, der sich ganz nach Ihren Vorstellungen gestalten lässt. Zur Miete kommen noch die Betriebskosten in der Höhe von rund EUR 57,-/Monat sowie die Verbrauchsabgaben für Strom, Gas und Wasser hinzu. Dem Vermieter ist die Höhe Ihres Einkommens für die Anmietung relevant, daher ist ein Einkommensnachweis vorzulegen! Noch nichts gefunden Wir informieren Sie unverbindlich über geeignete Immobilienangebote noch vor allen anderen. Legen Sie jetzt Ihren individuellen Suchagenten unter folgendem Link an. Wir schicken Ihnen passende Immobilien exklusiv vorab zu. Suchagent anlegen - https://immo-kubicek.service.immo/registrieren/de Wir weisen darauf hin, dass zwischen dem Vermittler und dem zu vermittelnden Dritten ein familiäres oder wirtschaftliches Naheverhältnis besteht. Der Immobilienmakler erklärt, dass er entgegen dem in der Immobilienwirtschaft üblichen Geschäftsgebrauch des Doppelmaklers einseitig nur für den Vermieter tätig ist. Ihre Immobilie - unsere Kunden: Perfekte Vermittlung seit über 90 Jahren. Wir bringen seit mehr als 90 Jahren erfolgreich Immobilienbesitzer und Käufer/Mieter zusammen. Ob Haus, Grundstück oder Wohnung - für unsere 1.300 vorgemerkten Kunden suchen wir derzeit Immobilien in Wien und Niederösterreich. Als stolzer Träger des IMMY-Qualitätspreises stehen wir für höchste Servicequalität und freuen uns darauf, Sie persönlich zu beraten. Kontaktieren Sie uns noch heute! immo-kubicek.at| [Tel]Infrastruktur / Entfernungen Gesundheit Arzt... [Mehr]
Haus mieten in 1220 Wien
1220 Wien / 116,35m² / 5 Zimmer
€ 17,18 / m²
#Reihenhaus #Keller #Parkmöglichkeit #Terrasse #ruhig
Zur Vermietung gelangt ein Reihenhaus mit 3 Etagen und einer Wohnfläche von 116,35m². Das Haus verfügt über 4 getrennt begehbare Schlafzimmer. Im Erdgeschoss befinden sich der großzügige Wohn-/Essbereich mit direktem Ausgang auf die 8m² große Terrasse sowie eine hochwertige weiße Einbauküche mit eleganter brauner Arbeitsplatte. Weiters gelangt man über den Stiegenaufgang auf die 1. Ebene, in welcher sich das Badezimmer mit einer Badewanne und Handwaschbecken, ein getrennt begehbares WC und zwei Schlafzimmer befinden. Im Dachgeschoss verfügt das Haus über zwei weitere sehr großzügige Schlafzimmer. Zusätzlich besitzt das Haus einen ca. 35m² großen Wohnkeller. Ein Tiefgaragenstellplatz kann gesondert dazu gemietet werden. UG. Keller 1: ca. 22,42m² Keller 2: ca. 13,32m² EG. Vorraum WC Küche ca. 5,28m² Wohnraum ca. 27,63m² Terrasse ca. 8m² 1 OG. Badezimmer WC Zimmer 1: ca. 15,08m² Zimmer 2: ca. 14,16m² 2. OG Zimmer 3: ca. 13,75m² Zimmer 4: ca. 21,27m² Der Immobilienmakler erklärt, dass er entgegen dem in der Immobilienwirtschaft üblichen Geschäftsgebrauch des Doppelmaklers einseitig nur für den Vermieter tätig ist. Infrastruktur / Entfernungen Gesundheit Arzt... [Mehr]
Haus mieten in 1220 Wien
1220 Wien / 7 Zimmer
#Büro #Parkmöglichkeit #Terrasse #hell #ruhig
Modernes Haus zur Miete im 22. Bezirk Donaustadt - stilvolle Möblierung Willkommen in Ihrem neuen Zuhause! Dieses stilvolle Haus bietet Ihnen exklusiven Wohnkomfort und eine hervorragende Lage in Donaustadt. Genießen Sie die Vorzüge eines Hauses, das mit hochwertiger Ausstattung und durchdachter Architektur überzeugt. Das Haus erstreckt sich über drei Stockwerke, und bietet großzügigen Wohnraum für unterschiedliche Bedürfnisse. Ein besonderes Highlight sind die großzügigen, bodentiefen Fenster. Sie lassen reichlich Tageslicht herein und schaffen eine helle, offene und einladende Atmosphäre. Die grüne Umgebung und der Garten schaffen eine ruhige Atmosphäre, während die gute Anbindung an die Stadt für Flexibilität sorgt. Ihr privates Gartenparadies in zwei Bereichen. Ein Teil des Gartens erstreckt sich idyllisch hinter dem Haus und bietet absolute Privatsphäre perfekt zum Entspannen und Genießen. Der zweite Bereich befindet sich an der Vorderseite des Hauses und empfängt Sie bereits beim Betreten mit seiner grünen Atmosphäre. Eingebettet in diese grüne Oase besticht dieser Garten durch seinen hinreißenden Baumaltbestand. Majestätische Bäume umschließen das Grundstück und schaffen eine Atmosphäre der Ruhe und Geborgenheit. Nutzen Sie die Vorteile der stilvollen Teilmöblierung sie spart Zeit und Geld, während die geschmackvolle Einrichtung das Ambiente der Immobilie perfekt abrundet. Beschreibung Mezzanin: Das Erdgeschoss dieses exklusiven Anwesens verkörpert pure Eleganz und Raffinesse. Der imposante, weitläufige Raum strahlt durch seinen edlen Marmorboden und die kunstvoll gearbeitete Stuckdecke eine luxuriöse Atmosphäre aus. Großflächige bodentiefe Fenster fluten den Raum mit natürlichem Licht und setzen das erlesene Interieur perfekt in Szene. Die separate, stilvoll gestaltete Einbau-Küche bietet ein erstklassiges Ambiente für kulinarische Meisterwerke und begeistert mit großzügigem Platzangebot für hochwertige Geräte und Arbeitsflächen. Von dieser Ebene gelangt man über eine Terrasse in den Garten. Das exquisite Badezimmer, ausgestattet mit einer modernen Dusche und einem eleganten WC, vereint Komfort mit luxuriöser Funktionalität. Der einladende Eingangsbereich empfängt Bewohner und Gäste mit einer Aura von Exklusivität und schafft eine stilvolle Verbindung zwischen den Räumen. Abgerundet wird dieses luxuriöse Erdgeschoss durch mehrere großzügige Autoabstellplätze, die höchsten Ansprüchen an Komfort und Bequemlichkeit gerecht werden. Fakten Mezzanin 84,32 m2: Zimmer: Ein großzügiger offener Raum mit Stuck und Marmorboden Küche: Eine separate Küche. Terrasse mit Gartenzugang Badezimmer (DU/WC): Ein Badezimmer und WC im hochwertigen Design Diele: Ein Eingangsbereich. Autoabstellplatz: Mehrere Parkplätze. Beschreibung Dachgeschoss: Das Dachgeschoss dieses außergewöhnlichen Anwesens vereint majestätische Eleganz mit durchdachter Funktionalität. Der großzügige, lichtdurchflutete Raum beeindruckt mit seinem edlen Marmorboden, hochwertigen Parkettboden und der kunstvoll gearbeiteten Stuckdecke, die eine Atmosphäre von Exklusivität und Raffinesse schafft. Die imposanten Fenster lassen das Tageslicht ungehindert einströmen und setzen die beeindruckende Architektur perfekt in Szene. Drei flexibel nutzbare Zimmer bieten vielfältige Gestaltungsmöglichkeiten sei es als stilvolles Schlafzimmer mit angrenzender Garderobe und En-Suit Bad mit großer Doppel-Badewanne, repräsentatives Büro oder inspirierender Hobbyraum. Das luxuriöse Badezimmer besticht mit moderner Ausstattung und harmonischem Design, das höchsten Ansprüchen gerecht wird. Der elegante Flur verbindet die einzelnen Räume auf geschmackvolle Weise und führt zu einem ganz besonderen Highlight: Eine exklusive Terrasse eröffnet eine private Oase der Ruhe und lädt zum Genießen des Panoramas ein. Ein kunstvoll gestaltetes Podest verleiht dem Raum eine zusätzliche Dimension und unterstreicht den erhabenen Charakter dieses einzigartigen Dachgeschosses. Ein Wohnbereich, der Luxus neu definiert. Fakten Dachgeschosses 81,36m2: Zimmer 1: Ein Raum, der sich ideal als Master-Schlafzimmer eignet mit Garderobe und direkten Badzugang Zimmer 2: Ein weiterer Raum, der flexibel genutzt werden kann, z. B als Kinderzimmer Zimmer 3: Ein drittes Zimmer, das zusätzlichen Wohnraum bietet. Bad: Ein Badezimmer, das für Komfort und Funktionalität sorgt. Flur: Ein Flur, der die verschiedenen Räume miteinander verbindet. Terrasse: Terrasse zur Gartenseite, der zusätzlichen Außenbereich bietet. Beschreibung Souterrain: Das Souterrain dieses exklusiven Anwesens vereint großzügigen Raum mit vielseitiger Nutzungsmöglichkeit und gehobener Ausstattung. Mit einer beeindruckenden Fläche von 87,76 m² bietet es eine stilvolle Umgebung für unterschiedlichste Bedürfnisse sei es als repräsentatives Büro, eleganter Hobbyraum, anspruchsvolles Gästezimmer oder kompletter Wohnraum. Die zusätzlichen Zimmer lassen sich flexibel als Arbeitsbereiche oder Besprechungsräume gestalten und bieten eine diskrete, ruhige Atmosphäre. Für höchsten Komfort sind getrennte WC-Anlagen für Damen und Herren vorhanden sowie eine kleine Teeküche, die den luxuriösen Charakter unterstreichen. Ein großzügiger Technikraum sorgt für eine zuverlässige Infrastruktur und gewährleistet eine reibungslose Funktionalität des gesamten Gebäudes. Durchdachte Raumplanung und raffinierte Details machen dieses Souterrain zu einer exklusiven Erweiterung der Wohn- und Arbeitsbereiche, die sowohl Eleganz als auch Effizienz vereint. Das Souterrain kann sowohl als Büro, Fitnessraum oder als Wohnfläche dienen. Ganz nach Ihren Wünschen! Zusätzliche Terrassenfläche mit direktem Gartenzugang möglich! Von dieser Ebene aus besteht die Möglichkeit, eine zweite Terrasse zu errichten, die harmonisch in den weitläufigen und idyllischen Garten übergeht. Dadurch genießen Sie Ihre Freizeit in einer noch großzügigeren Außenfläche und erleben den Garten in seiner vollen Pracht. Fakten Souterrain 87,76m2: Zimmer, Büro, Fitness oder Gästezimmer- wie immer Sie den Raum nutzen möchten Büro 1: Ein weiteres Büro, das flexibel genutzt werden kann. Büro 2: Ein zusätzliches Büro, das weiteren Arbeitsraum bietet. Auch als Hobbyraum oder Wohnraum nutzbar. Teeküche WC Damen: Ein WC für Damen. WC Herren: Ein WC für Herren. Technikraum: Ein Raum für technische Anlagen und Geräte. Zusätzliche Terrassenfläche möglich Melden Sie sich für weitere Informationen oder eine Besichtigung! Beheizung: Eine Wasser-Wasser-Wärmepumpe ist eine der effizientesten und umweltfreundlichsten Heiztechnologien. Sie nutzt das Grundwasser als Wärmequelle. Lage: Öffentliche Verkehrsmittel: Die Gegend ist gut an das öffentliche Verkehrsnetz angebunden. Es gibt mehrere Bus- und Straßenbahnlinien, die eine schnelle Verbindung zu anderen Teilen der Stadt ermöglichen. U-Bahn: Die nächstgelegene U-Bahn-Station ist Teil der Linie U2, die eine Verbindung von Seestadt bis Karlsplatz bietet Straßenbahn: Linie 25: Diese Straßenbahnlinie verbindet Aspern, Oberdorfstraße mit Kagran und bietet eine gute Anbindung an die umliegenden Gebiete Linie 26: Diese Linie verkehrt zwischen Hausfeldstraße und Kagran und ist ebenfalls gut erreichbar Bildungseinrichtungen: In der Umgebung gibt es mehrere Schulen und Kindergärten. Einkaufsmöglichkeiten: Es gibt diverse Supermärkte und Einzelhandelsgeschäfte in der Nähe, die den täglichen Bedarf decken. Freizeit und Erholung: Der 22. Bezirk bietet viele Grünflächen und Parks, die sich gut für Freizeitaktivitäten eignen. Der nahegelegene Donaupark und die Alte Donau sind beliebte Erholungsgebiete. Gesundheitsversorgung: In der Umgebung gibt es mehrere Arztpraxen und Apotheken. Aus rechtlichen Gründen und aufgrund der großen Nachfragen bitten wir um Verständnis, dass wir nur Anfragen per Mail beantworten, wenn Sie uns Ihren vollständigen Namen samt Mailadresse und Mobilnummer bekanntgeben. Alle Angaben basieren alleinig auf Informationen, die uns von unserem Auftraggeber übermittelt wurden. Trotz aller Sorgfalt können wir für die Richtigkeit, Vollständigkeit und Aktualität dieser Angaben keine Gewähr übernehmen. Jegliche Weitergabe der übermittelten Daten an Dritte ist nicht gestattet. Der Maklervertrag kommt durch schriftliche Vereinbarung oder Inanspruchnahme unserer Maklertätigkeit zustande. Der Makler kann als Doppelmakler tätig werden. Sollte das von uns nachgewiesene Objekt bereits bekannt sein, teilen sie uns dies bitte unverzüglich mit. Die Maklergebühr ist ausschließlich bei Zustandekommen eines gültigen Rechtsgeschäfts fällig und vom Mieter/Käufer an Novel Real Immobilien GmbH zu zahlen. Es wird ausdrücklich auf die Nebenkostenübersicht hingewiesen. Bei den Visualisierungen und Abbildungen der Immobilie (insbesondere von Inneneinrichtungen) kann es sich um Symbolfotos bzw. fototechnisch optimierte Fotos handeln. Hiermit weisen wir auf das Bestehen eines familiären und/oder wirtschaftlichen Naheverhältnisses zum Vermieter/Verkäufer hin. Für die Vereinbarung eines Termins kontaktieren Sie Frau Tatiana Hanzl telefonisch unter [Tel] oder per E-Mail: [Email] Der Immobilienmakler erklärt, dass er entgegen dem in der Immobilienwirtschaft üblichen Geschäftsgebrauch des Doppelmaklers einseitig nur für den Vermieter tätig ist. Infrastruktur / Entfernungen Gesundheit Arzt... [Mehr]
Reihenhaus mieten in 1220 Wien
1220 Wien, Lobau / 119,51m² / 5 Zimmer
€ 23,43 / m²
#Doppelhaus #Reihenhaus #Garten #Parkmöglichkeit #Terrasse #möbliert
"Tolle Lage, Tolles Haus - LOBAU inkl. Autoabstellplatz" Ab sofort steht diese großartige Doppelhaushälfte zur Vermietung frei. Das Haus befindet sich am Biberhaufenweg, in unmittelbarer Nähe zur Lobau, bietet Spaziergänge, Schwimmmöglichkeiten und vieles mehr direkt vor der Haustür. Es gliedert sich wie folgt: Erdgeschoss: Vorzimmer, separates WC, Küche mit allen Einbaugeräten, Esszimmer, Wohnzimmer mit Zugang zur Terrasse und zum Südwest-ausgerichteten Garten - ideal für Barbecues und Sonnenbäder. Obergeschoss: 3 Schlafzimmer, Badezimmer mit Badewanne. Dachgeschoss: Studio mit Zugang zur Dachterrasse - perfekt für entspannte Feierabende im Freien. Ein Abstellplatz befindet sich direkt vor der Tür. Geheizt wird das Haus mit einer Luftwärmepumpe. Infrastruktur: Nahversorger befinden sich unmittelbar vor der Tür, ebenso wie öffentliche Verkehrsmittel (93A, 95A), sowie Supermärkte Spar und Billa. Bezug ab 01.02.2026. Die Liegenschaft wird vollmöbliert vermietet. Das Haus wird für 3 Jahre vermietet, mit Option auf Verlängerung. Manche Möbel müssen nicht übernommen werden. Dies sollte nach Vereinbarung mit dem Vermieter geklärt werden. Miete: ? 2.800, inkl. Betriebskosten (ohne Strom, Warmwasser, Heizung) Kaution: 3 Bruttomonatsmieten. Es wird auf die einseitige Vertretung des Vermieters hingewiesen ? eine Doppelmakler-Tätigkeit ist ausgeschlossen. "Great Location, Wonderful House - LOBAU Including Parking Space" This fantastic semi-detached house is now available for rent. Located on Biberhaufenweg, in close proximity to the Lobau, it offers walks, swimming opportunities, and much more right on your doorstep. It is structured as follows: Ground floor: Entrance hall, separate toilet, kitchen with all built-in appliances, dining room, living room with access to the terrace and southwest-facing garden - ideal for barbecues and sunbathing. First floor: 3 bedrooms, bathroom with bathtub. Attic: Studio with access to the rooftop terrace - perfect for relaxed evenings outdoors. A parking space is located right outside the door. The house is heated with an air heat pump. Infrastructure: Local shops are right outside the door, as are public transportation options (93A, 95A), as well as supermarkets Spar and Billa. Occupancy starting February 1, 2026. The... [Mehr]
Haus provisionsfrei mieten in 1220 Wien
1220 Wien / 128m² / 4 Zimmer
€ 15,62 / m²
#Reihenhaus #Garten #Keller #Parkmöglichkeit #Terrasse #ruhig
Für Deutsch bitte nach unten scrollen For rent is a new terraced house in a lovely green and quiet location near the Lobau in the 22nd district. The well-thought-out layout offers approx. 128 m² of living space (106 m² of usable space) over 3 floors with a spacious living-kitchen. The house was originally planned with 4 bedrooms but was converted to 3 bedrooms to create larger rooms. Ground floor: Entrance Hall (7 m²), living-kitchen (33.3 m²) including kitchen, separate WC with hand basin. Cozy garden (39 m²), terrace (12 m², renovation in spring). First floor: Hallway, bathroom with bathtub, washbasin and WC, 2 bedrooms of (.14.5 m² + 17.3 m²). Second floor: Bathroom with bathtub and WC, master bedroom 17 m² (30.65 m² up to the knee wall). Basement (tiled, 45 m²): Utility room with air-source heat pump, laundry room with washing machine connection, additional storage room, home office. Features • Heat pump with heating and cooling function in the basement • 1 parking space included in the rent • Kitchen with built-in appliances: fridge-freezer, oven, induction hob with integrated extractor, microwave, dishwasher • Entrance door with triple safety glazing • Underfloor heating with individual room control, including in the bathroom • High-quality parquet flooring in all living areas Costs: • Total rent incl. operating costs and VAT: 1,999 euros • Operating costs incl. VAT: 145.18 euros • Deposit: 4 gross monthly rents (6,996.50 euros) • A KSV credit check will be obtained. Next viewing appointment: 20Dec 16: 00 - 17: 00 and 21Dec 15: 00 - 16: 00 Rented for 3 years (possibility of extending it for a further 3 years can be discussed) Commission-free (until 23 Dec) AUF DEUTCH Zur Vermietung steht ein neues Reihenhaus in herrlicher Grün- und Ruhelage nahe der Lobau im 22. Bezirk. Der durchdachte Grundriss bietet ca. 128 m² Wohnfläche (106 m² Nutzfläche) auf 3 Etagen mit großzügiger Wohnküche. Das Haus war ursprünglich mit 4 Schlafzimmern geplant, wurde jedoch auf 3 Schlafzimmer umgebaut, um größere Räume zu schaffen. Erdgeschoss: Vorraum (7 m²), Wohnküche (33,3 m²) inklusive Küche, separates WC mit Handwaschbecken. Gemütlicher Garten (39 m²), Terrasse (12 m², Umbau im Frühjahr). Obergeschoss: Flur, Bad mit Badewanne, Waschbecken und WC, 2 Schlafzimmer (ca. 14,5 m² & 17,3 m²). Dachgeschoss: Bad mit Badewanne und WC, Hauptschlafzimmer 17 m² (30,65 m² bis Kniestock). Keller (gefliest, 45 m²): Technikraum mit Luftwärmepumpe, Waschküche mit Waschmaschinenanschluss, weiterer Kellerraum, Home-Office. Die Ausstattung • Wärmepumpe mit heiz und Kühlfunktion im Keller • 1 Pkw-Stellplatz im Miete inklusive! • Küche mit Einbaugeräten: Kühl-Gefrierkombination, Backofen, Induktionsherd mit integriertem Dunstabzug, Mikrowelle, Geschirrspüler • Eingangstür, dreifaches Sicherheitsglas • Fußbodenheizung mit Einzelraumregelung, auch in Bad • Edles Echtholzparkett in allen Wohnräumen Kosten: • Gesamtmiete inkl. Betriebskosten und USt.: 1999 Euro • Betriebskosten inkl. USt.: 145,18 Euro • Kaution: 4 Bruttomonatsmieten (6996.5 €) Es wird ein KSV auszug eingehollt! Besichtigung Termine: 20Dec 16: 00 - 17: 00 und 21Dec 15: 00 - 16: 00 3 Jahre vermietet (Möglichkeit, um weitere 3 Jahre zu verlängern, kann besprochen werden.) Provisionsfrei (bis 23Dec)... [Mehr]
Haus mieten in 1220 Wien
1220 Wien / 120m² / 6 Zimmer
€ 29,17 / m²
#Garten #möbliert #ruhig
Dieses Haus steht für Kurzzeitmieten ab 1 Monat und maximal 6 Monate zur Verfügung. EG: Wohnküche, WC, Wohnzimmer mit 65" smart TV & Playstation 4 OG: Schlafzimmer #1,2,3 und Bad 2. OG: Schlafzimmer #4,5 und Bad Das Townhouse verfügt über ca. 120m² Wohnfläche auf 3 Stockwerken mit 2 voll ausgestatteten Bädern. Zusätzlich ist im Erdgeschoss noch ein WC. Die fünf Schlafzimmer sind alle separat begehbar mit Schlüssel versperrbar und haben Außenjalousien für ungestörten Schlaf. Küche ist voll ausgestattet mit hochwertigen modernen Küchengeräten: Miele Herd und Backrohr, sowie Liebherr Kühlschrank und Tiefkühlschrank. Filterkaffeemaschine und Wasserkocher sind auch vorhanden. Ein hochwertiger Miele-Waschtrockner ist vorhanden. Sämtliche Schlafzimmer sind in den ruhigen Innenhof bzw. Gartenanlage ausgerichtet. Alle Aufenthaltsräume sind mit hochwertigen Echtholzparkett ausgestattet. Die Anmietung ist mindestens 1 Monat bis maximal 6 Monate möglich. Strom und Gas je nach Verbrauch. Kaution 1 - 3 Monate € 3.500,- Kaution 3 - 6 Monate € 4.500,-Wir sprechen: Deutsch, Englisch, Ungarisch, Polnisch, Bulgarisch, Russisch, Ukrainisch. Bitte teilen Sie uns mit, wenn Sie in eine der genannten Sprachen wünschen! ENGLISH: This house is available for short-term rentals starting from 1 month up to a maximum of 6 months. Ground floor: Open-plan kitchen, WC, living room with 65" smart TV & Play Station 4 First floor: Bedrooms #1, 2, 3 and bathroom Second floor: Bedrooms #4, 5 and bathroom The townhouse offers approximately 120m² of living space across 3 floors, with 2 fully equipped bathrooms. Additionally, there is a WC on the ground floor. All five bedrooms are individually accessible, lockable with a key, and equipped with external shutters for uninterrupted sleep. The kitchen is fully equipped with high-quality modern appliances: a Miele stove and oven, as well as a Liebherr refrigerator and freezer. A filter coffee machine and kettle are also available. All bedrooms face the quiet courtyard or garden area. The common living areas are fitted with high-quality real wood parquet flooring. The rental period is from a minimum of 1 month to a maximum of 6 months. Security deposit for 1-3 months: € 3,500 Security deposit for 3-6 months: € 4,500Der Immobilienmakler erklärt, dass er – entgegen dem in der Immobilienwirtschaft üblichen Geschäftsgebrauch des Doppelmaklers – einseitig nur für den Vermieter tätig ist. Infrastruktur / Entfernungen Gesundheit Arzt <1.000m Apotheke <1.500m Klinik <1.500m Krankenhaus <1.500m Kinder & Schulen Schule <1.000m Kindergarten <1.000m Universität <2.000m Höhere Schule <4.500m Nahversorgung Supermarkt <1.000m Bäckerei <1.500m Einkaufszentrum <2.500m Sonstige Geldautomat <1.500m Bank <1.500m Post <1.500m Polizei <2.000m Verkehr Bus <500m U-Bahn <1.000m Straßenbahn <1.500m Bahnhof <1.500m Autobahnanschluss <1.000m Angaben Entfernung Luftlinie / Quelle: Open Street Map... [Mehr]
Haus mieten in 1220 Wien
1220 Wien,Donaustadt / 151,03m² / 4 Zimmer
€ 19,66 / m²
#Einfamilienhaus #Garten #möbliert #ruhig
In der ruhigen und familienfreundlichen Lage im 22. Bezirk Wien befindet sich dieses charmante Einfamilienhaus zur Miete. Mit 4 geräumigen Zimmern, 2WCs und 2 Bädern bietet es ausreichend Platz für Sie und Ihre Lieben. In wenigen Gehminuten erreichen Sie die U2 Station Hausfeldstraße und sind somit in kürzester Zeit im Zentrum von Wien. Beim Betreten des Hauses werden Sie von einer einladenden Diele empfangen, die Sie direkt in das großzügige Wohnzimmer sowie die Küche führt. Hier können Sie gemütliche Abende mit der Familie verbringen oder Freunde zum gemeinsamen Kochen einladen. Die drei Schlafzimmer bieten ausreichend Platz für Ihre individuellen Bedürfnisse. Zwei Bäder mit Dusche und Eckbadewanne sowie zwei Toiletten stehen den neuen Mietern zur Verfügung. Im Nebengebäude befindet sich ein weiteres möbliertes Zimmer mit Dusche und Toilette. Auch die Lage dieses Einfamilienhauses lässt keine Wünsche offen. Dank der hervorragenden Verkehrsanbindung sind Sie schnell in der Innenstadt von Wien. Verschiedene Bus-, U-Bahn-, Straßenbahn- und Bahnhofshaltestellen befinden sich in unmittelbarer Nähe. Auch für Pendler ist dieses Haus ideal gelegen, da Sie in wenigen Minuten die Autobahn erreichen. Aber auch die Nahversorgung ist hier optimal: Ein Arzt, eine Apotheke, eine Schule, ein Kindergarten sowie ein Supermarkt und eine Bäckerei sind nur wenige Gehminuten entfernt. So haben Sie alles, was Sie für den täglichen Bedarf benötigen, in Ihrer unmittelbaren Umgebung. Für alle Natur- und Sportbegeisterten bietet das nahegelegene Naherholungsgebiet Lobau die perfekte Möglichkeit für entspannte Spaziergänge, Radtouren oder Wassersportaktivitäten. Das Einfamilienhaus wird mit Gas beheizt. Ein weiterer Pluspunkt ist der schöne Garten, der Ihnen im Sommer als grüne Oase zum Entspannen zur Verfügung steht. Noch nichts gefunden? Wir informieren Sie über geeignete Immobilienangebote noch vor allen anderen. Legen Sie jetzt Ihren individuellen Suchagenten unter folgendem Link an. Wir schicken Ihnen passende Immobilien exklusiv vorab zu. Suchagent anlegen [https://m-f-immobilien-consulting.service.immo/registrieren/de] - https://m-f-immobilien-consulting.service.immo/registrieren/de Der Immobilienmakler erklärt, dass er - entgegen dem in der Immobilienwirtschaft üblichen Geschäftsgebrauch des Doppelmaklers - einseitig nur für den Vermieter tätig ist. Infrastruktur / Entfernungen Gesundheit Arzt Apotheke Klinik Krankenhaus Kinder & Schulen Schule Kindergarten Universität Höhere Schule Nahversorgung Supermarkt Bäckerei Einkaufszentrum Sonstige Bank Geldautomat Post Polizei Verkehr Bus U-Bahn Straßenbahn Bahnhof Autobahnanschluss Angaben Entfernung Luftlinie / Quelle: Open Street Map... [Mehr]
