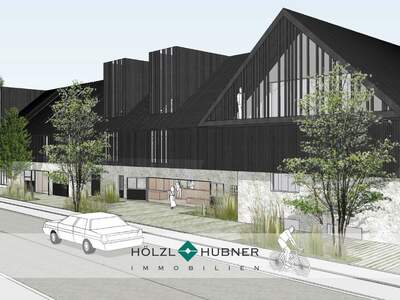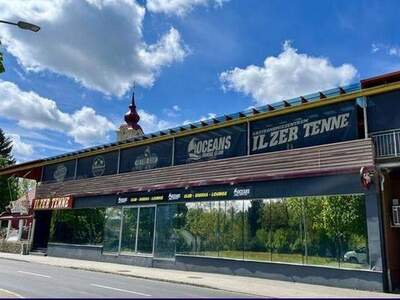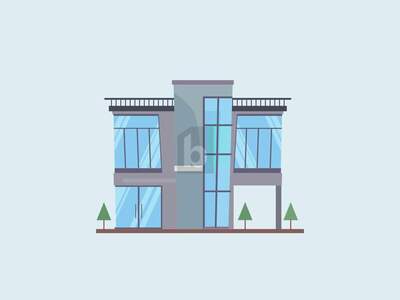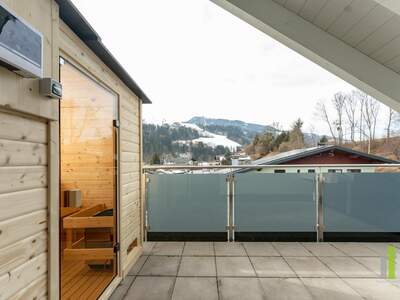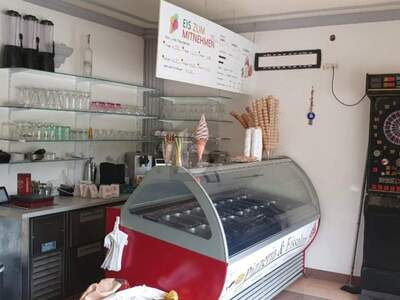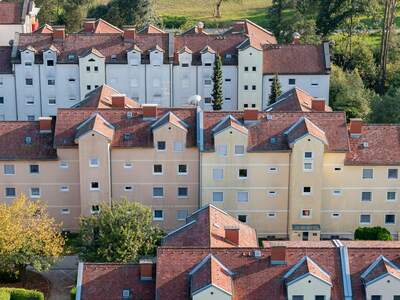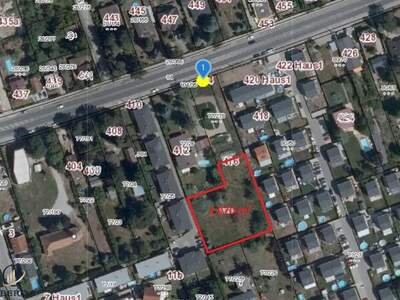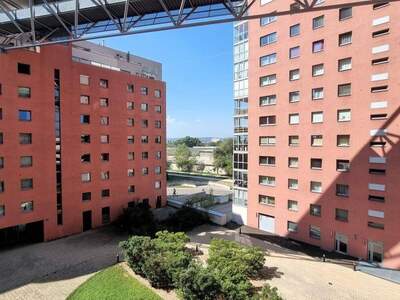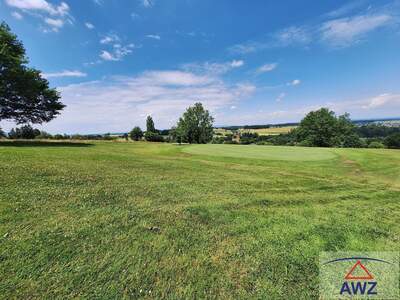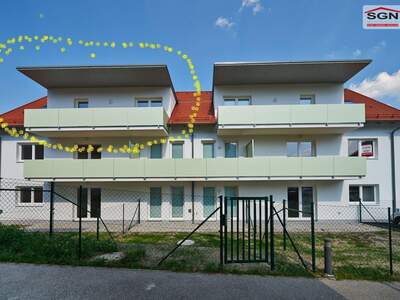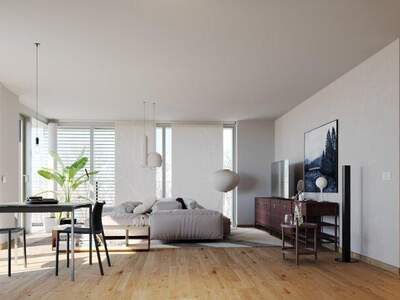Suchergebnisse für "first class wohnen"
Wohn- und Geschäftshaus kaufen in 5301 Eugendorf
5301 Eugendorf / 1942m²
Wohn- und Geschäftshaus provisionsfrei kaufen in 8262 Ilz
8262 Ilz / 2418m²
€ 260,55 / m²
Wohn- und Geschäftshaus kaufen in 5760 Saalfelden
5760 Saalfelden am Steinernen Meer / 130m² / class="num-rooms">11 Zimmer
€ 1.923,08 / m²
Wohn- und Geschäftshaus kaufen in 8970 Schladming
8970 Schladming / 213,65m²
€ 10.426,72 / m²
Wohn- und Geschäftshaus kaufen in 2293 Marchegg Stadt
2293 Marchegg Stadt / 383m²
Wohn- und Geschäftshaus kaufen in 9433 Burgstall
9433 Burgstall-Pölling / Burgstall-Sank... / 2580,14m²
Grundstück kaufen in 2231 Strasshof
2231 Strasshof an der Nordbahn
Wohnung kaufen in 1100 Wien
1100 Wien / 49m² / class="num-rooms">2 Zimmer
€ 6.632,65 / m²
Eigentumswohnung in 4600 Wels
4600 Wels / 90,07m² / class="num-rooms">3 Zimmer
€ 3.774,84 / m²
Mietwohnung in 2880 Otterthal
2880 Otterthal / 88,11m² / class="num-rooms">3 Zimmer
€ 10,69 / m²
Wohnung kaufen in 5026 Salzburg
5026 Salzburg / 52,78m² / class="num-rooms">2 Zimmer
€ 12.034,86 / m²
